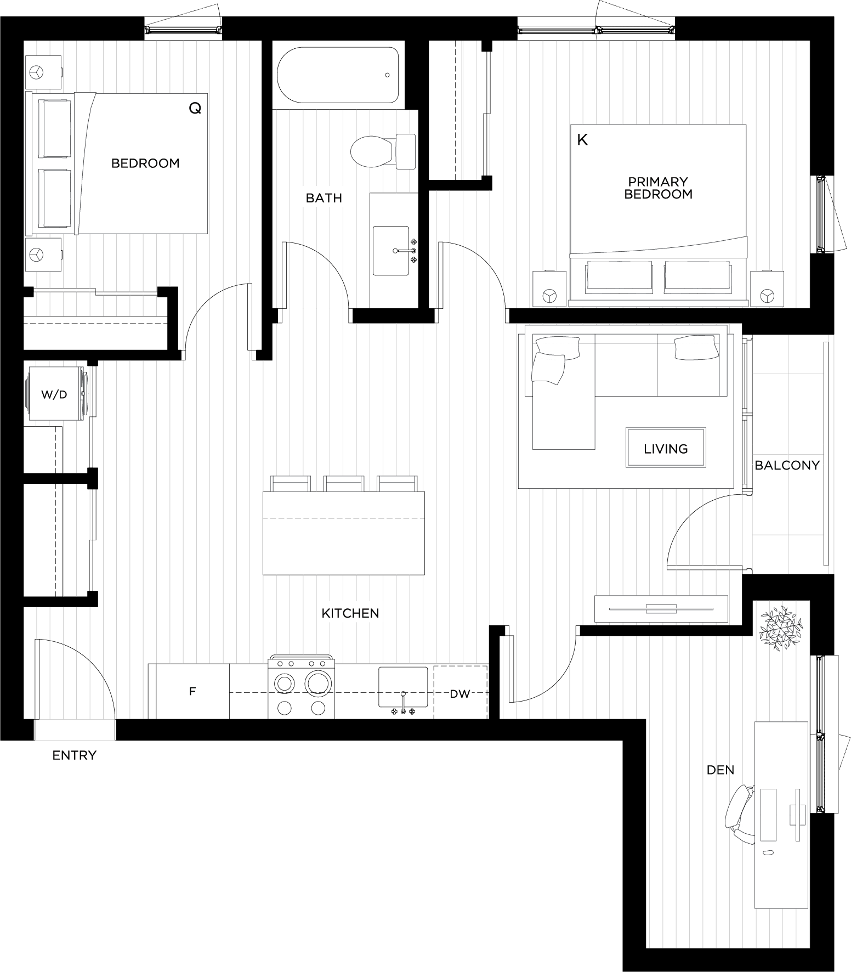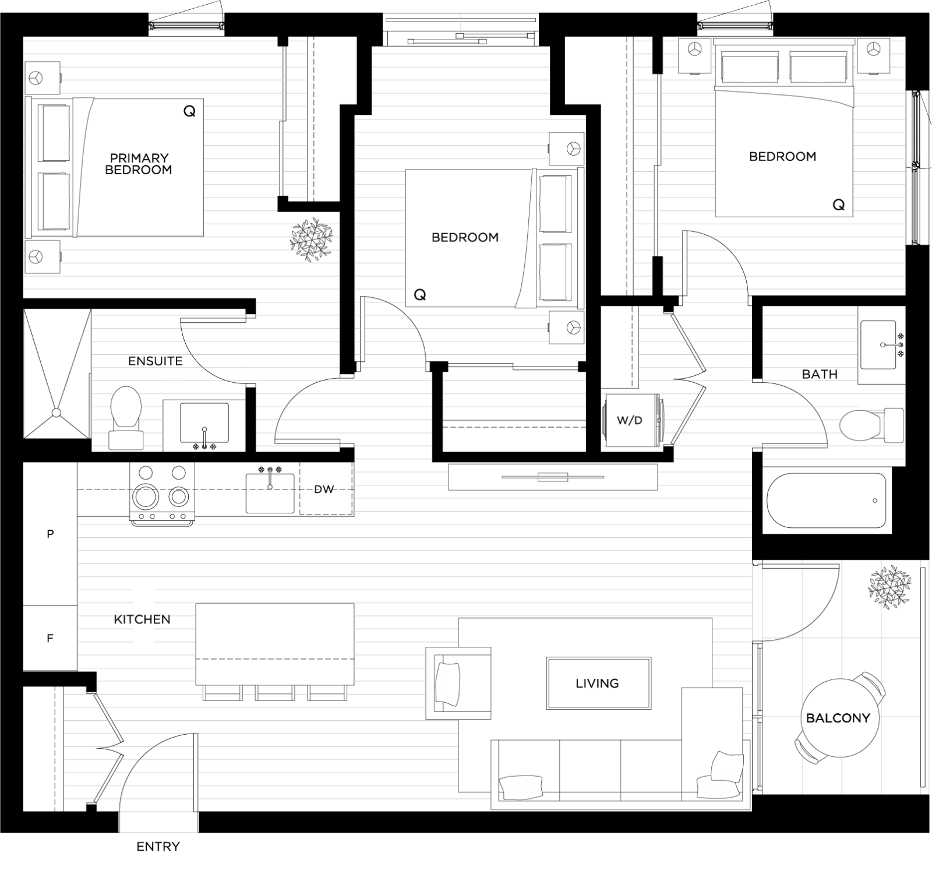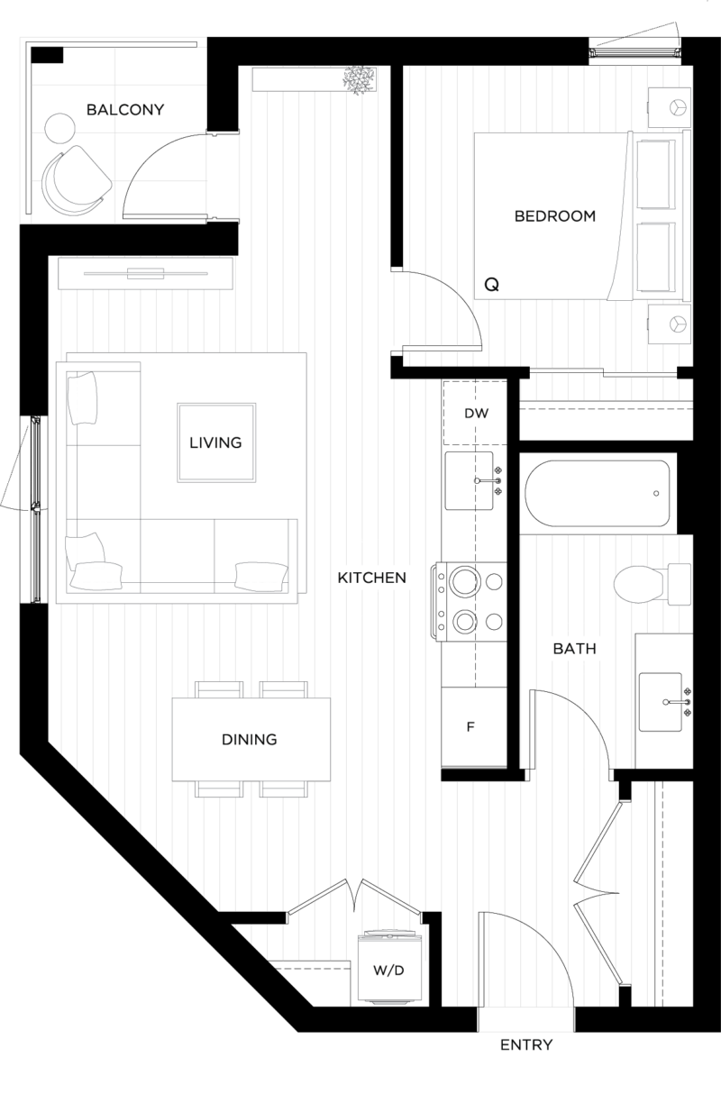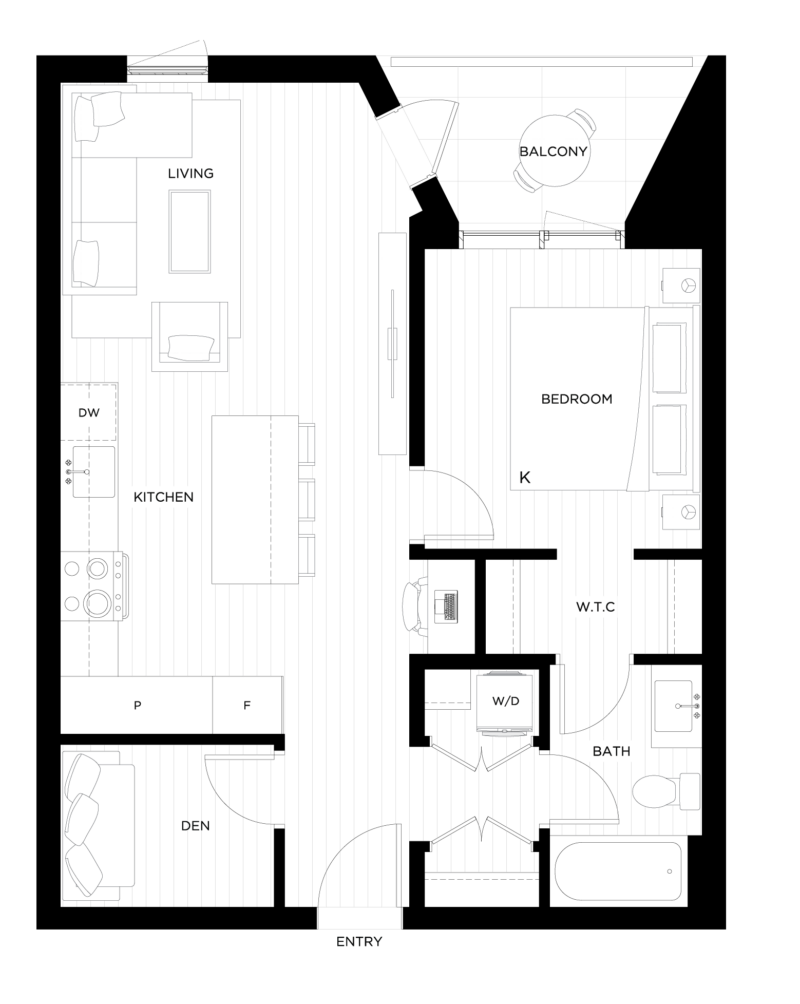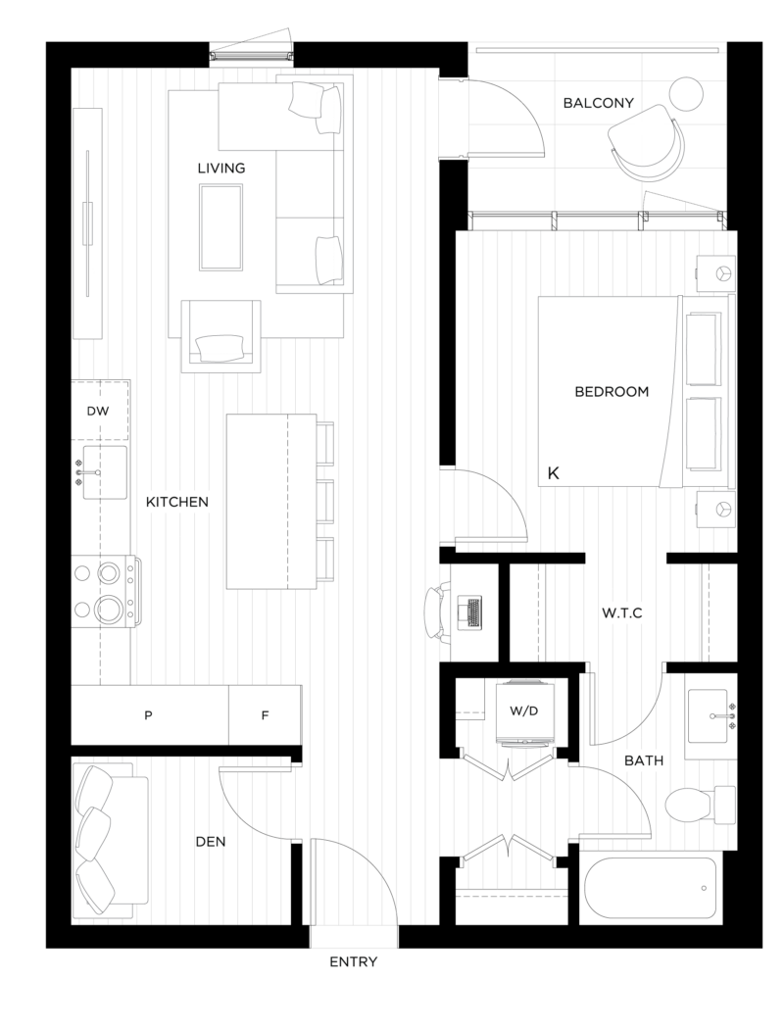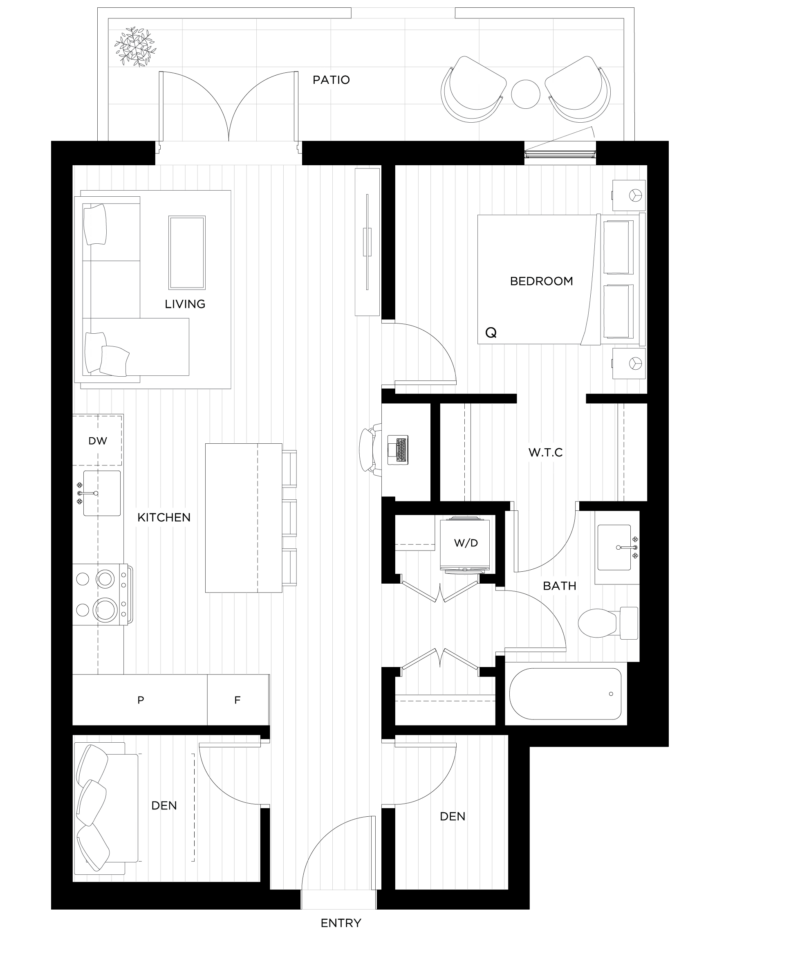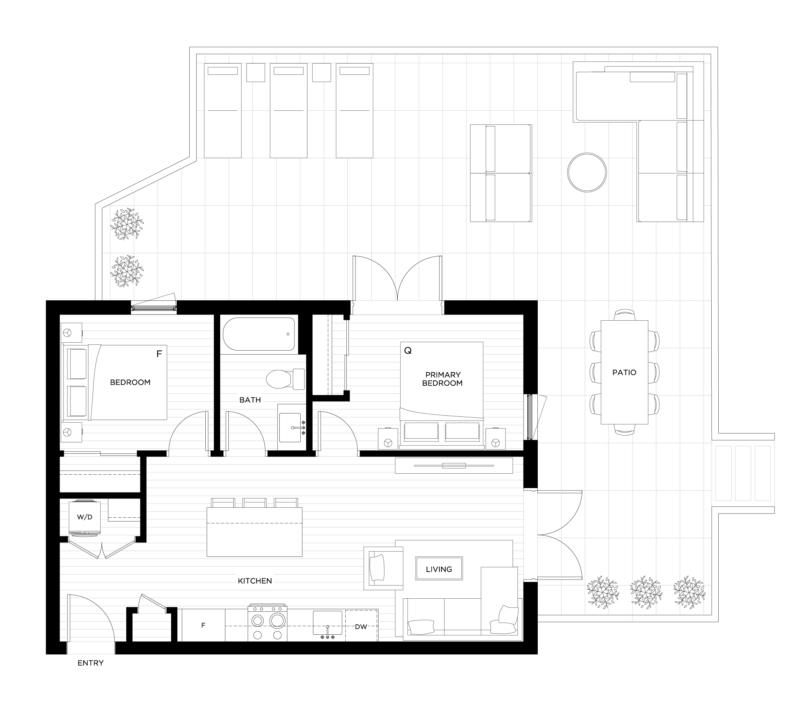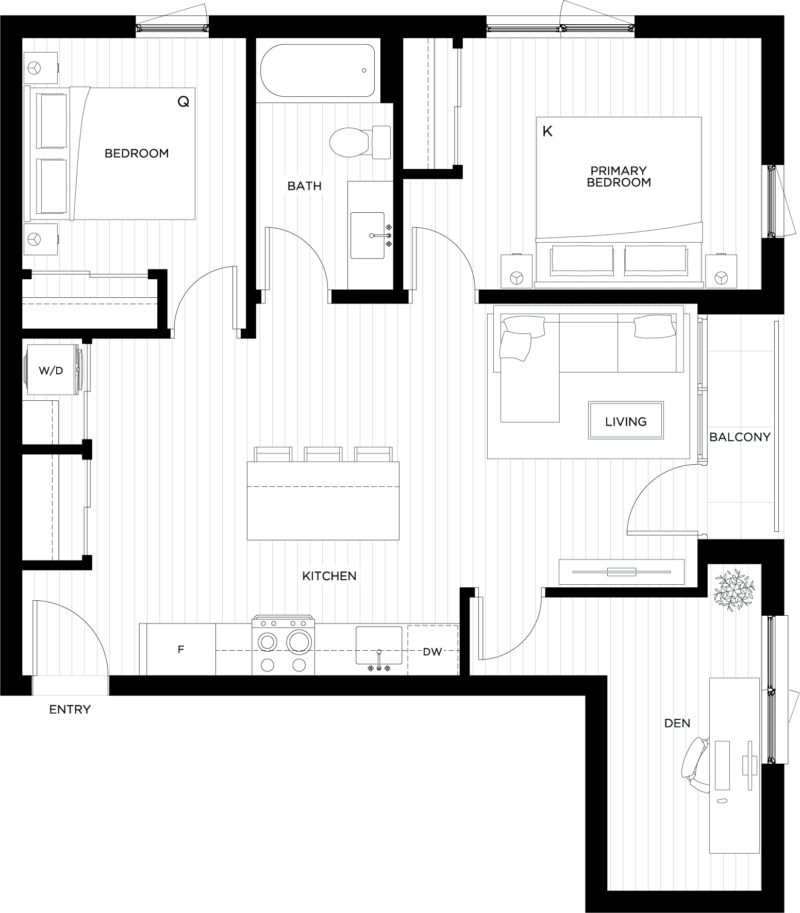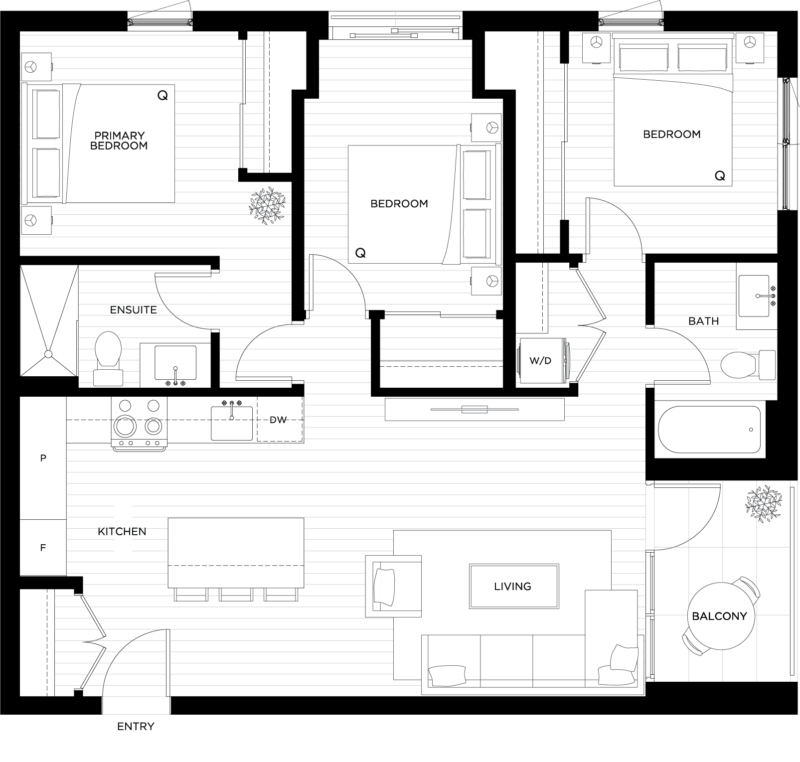Floorplans

Modern Homes for Every Lifestyle
The Scott offers an impressive selection of floorplans, ranging from stylish studios to spacious three-bedroom homes. Explore our initial release of floorplans today.
1 bedroom from $2,195
1 bedroom + den from $2,350
2 bedroom from $3,200
3 bedroom from $3,750
Call us at 250.216.7566 for the latest availability and pricing.
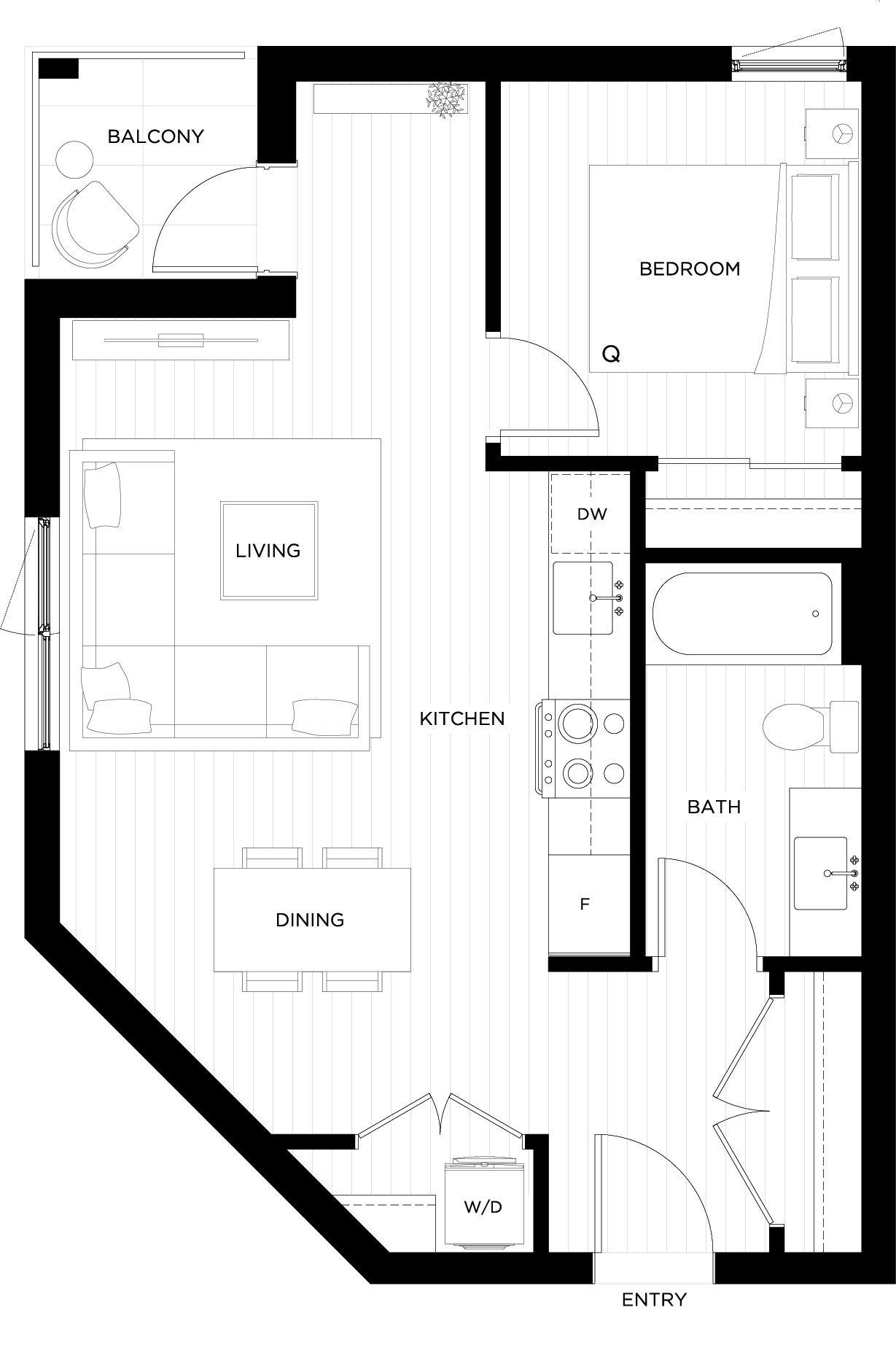
C3
One Bedroom + Den
One Bathroom
Interior / 610 - 624 SQ FT.
Exterior / 48 SQ FT.
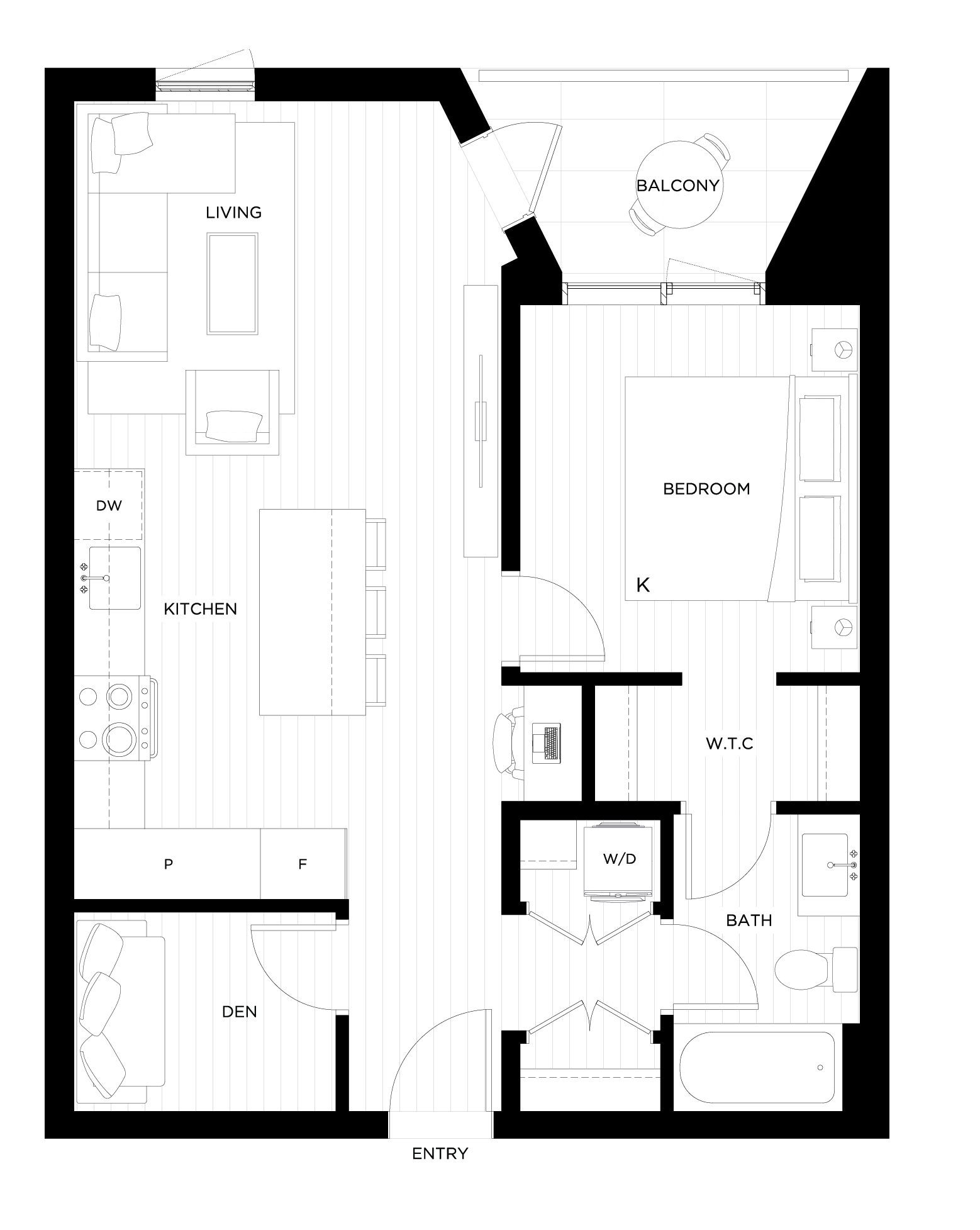
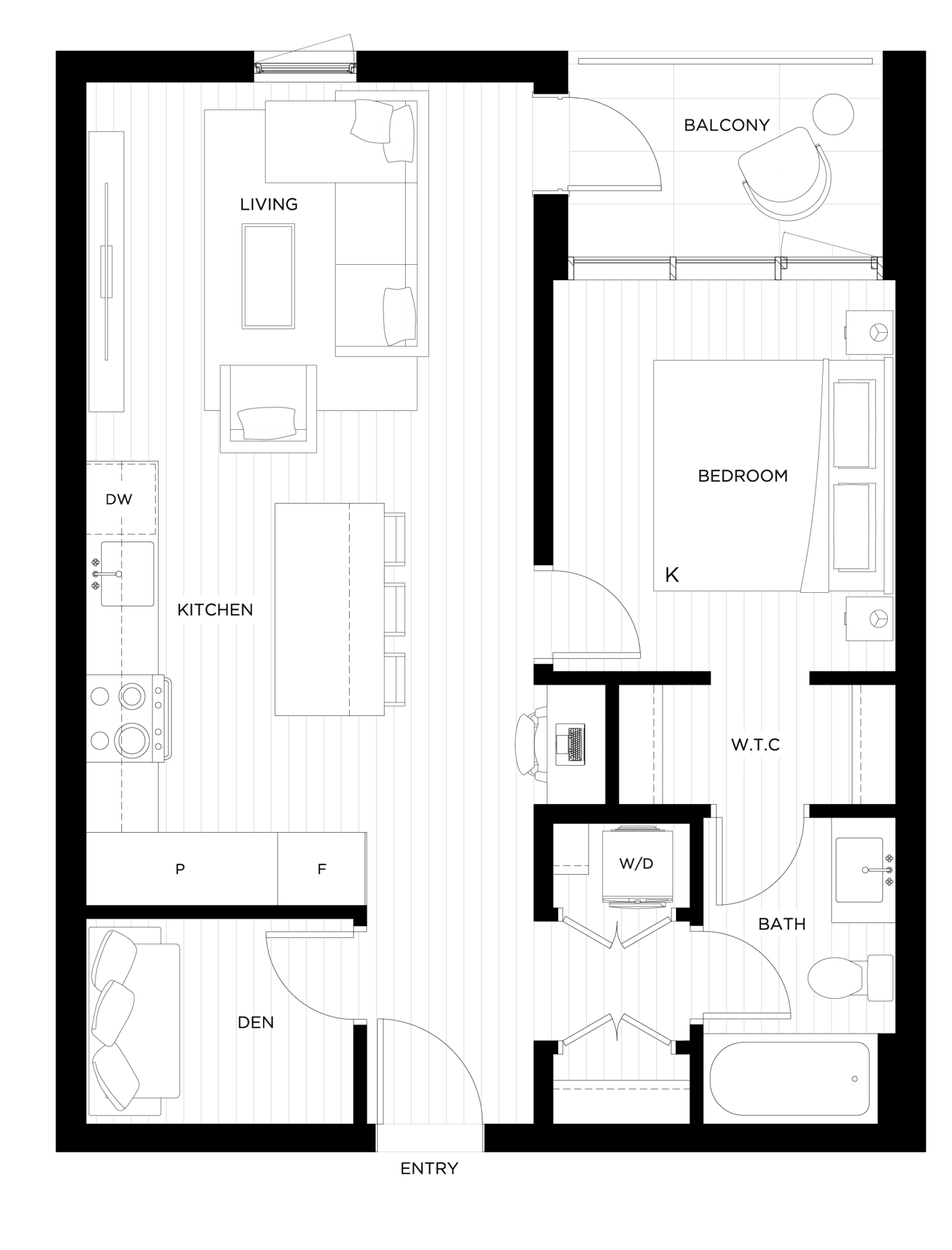
C7
One Bedroom + Two Dens
One Bathroom
Interior / 648 SQ FT.
Exterior / 190 SQ FT.
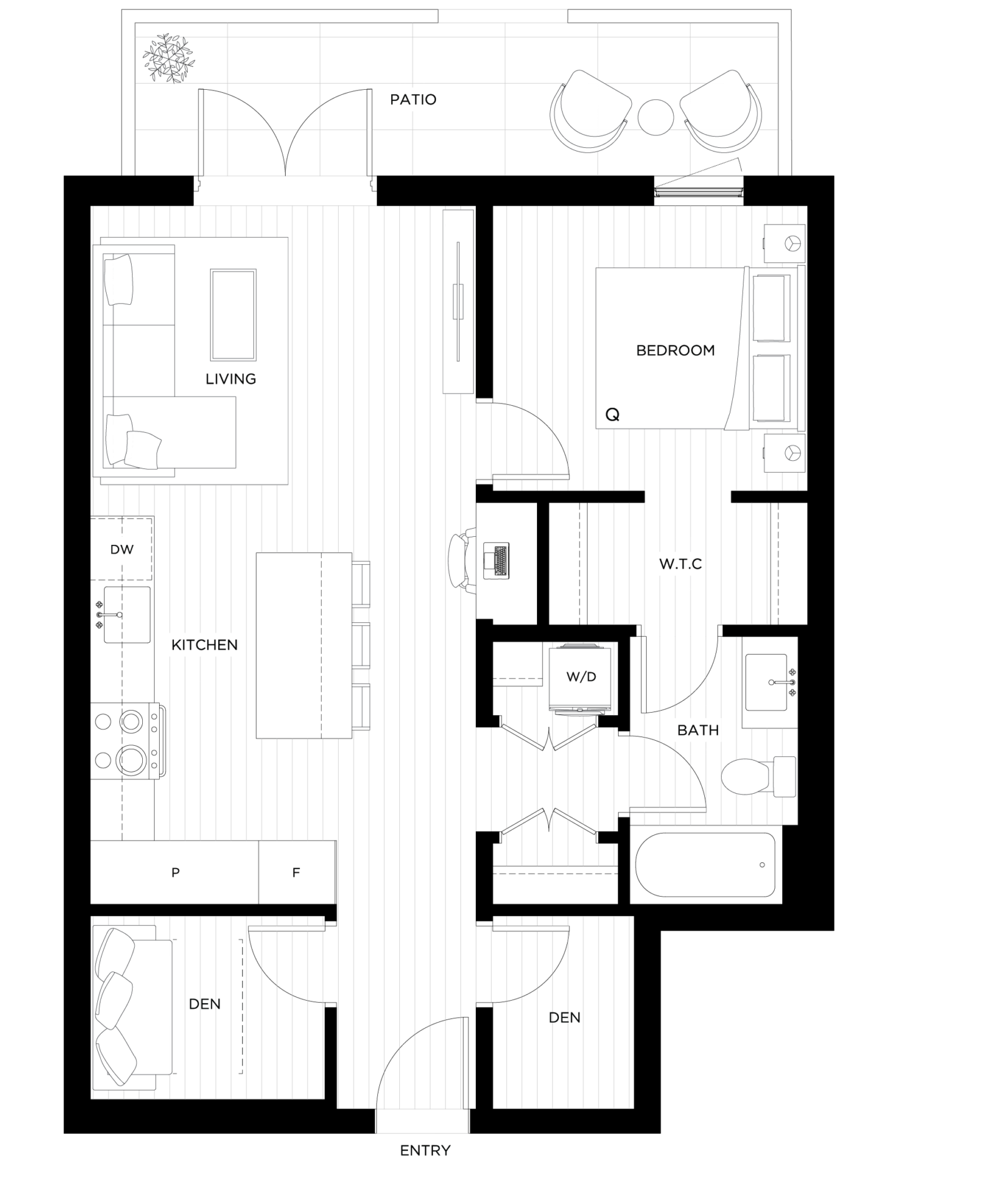
C9
One Bedroom + Two Dens
One Bathroom
Interior / 678 SQ FT.
Exterior / 590 SQ FT.
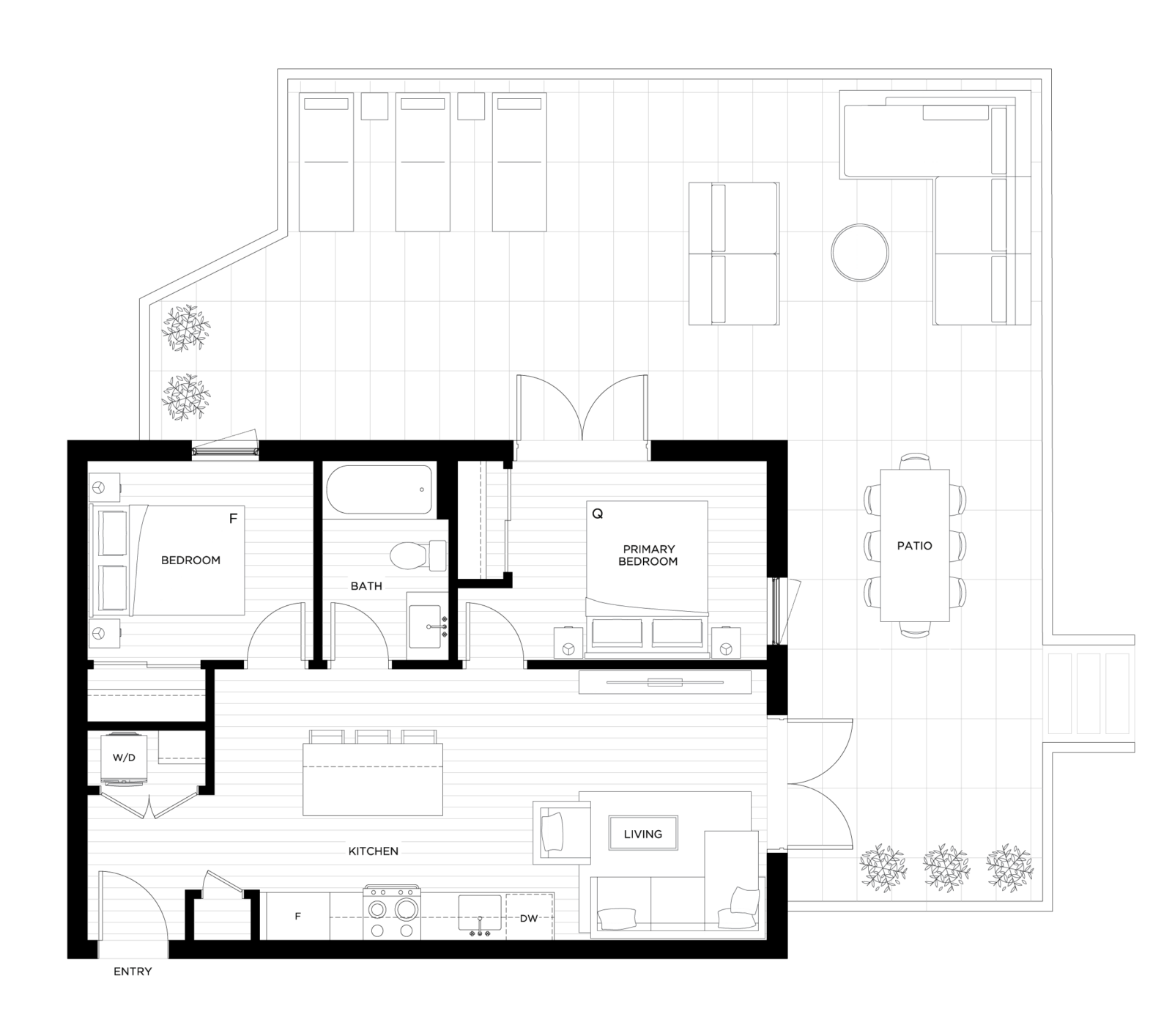
F1
Two Bedroom + Den
One Bathroom
Interior / 776 SQ FT.
Exterior / 22 - 31 SQ FT.
